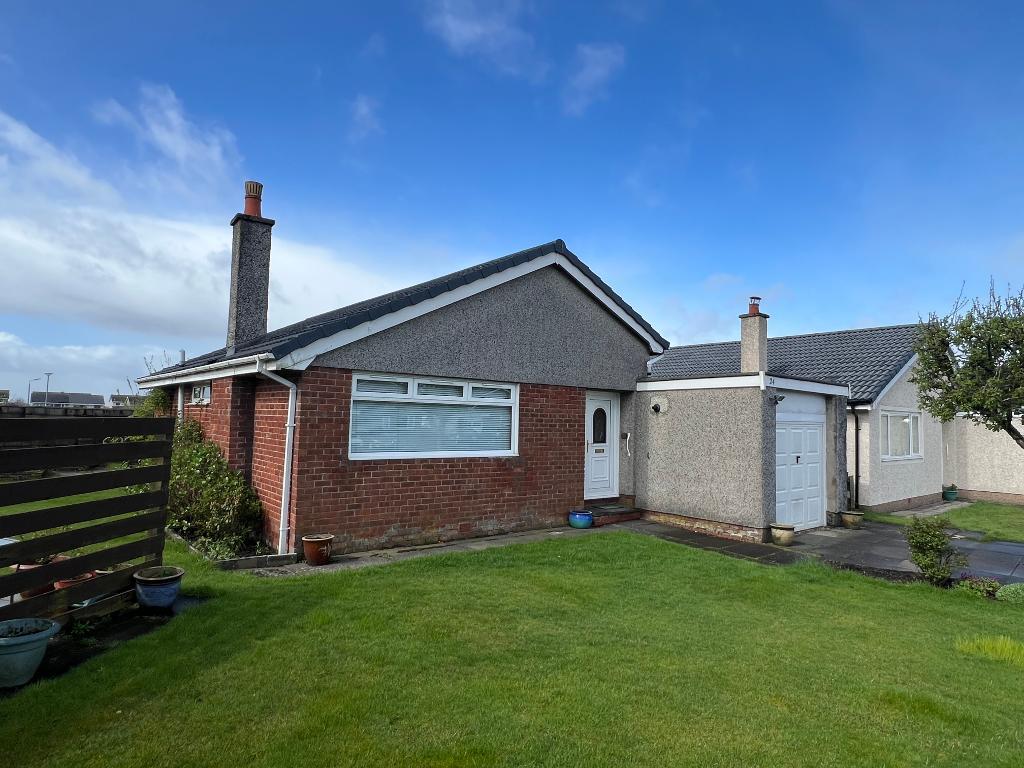Key Features
- Three well proportioned bedrooms
- Good sized lounge + conservatory
- Dining Kitchen
- Bathroom with four piece suite
- Gas central heating
- Double glazed window frames
- Driveway to integral garage
- Gardens to front, side and rear
- Cul-de-sac position
- Sought-after locale
Summary
Deceptively spacious, detached bungalow, delightfully tucked away at the end of a cul-de-sac within this established and sought-after locale, yet well placed to the local amenities including schooling.
This generously proportioned property includes a kitchen and conservatory, and three bedrooms which provides that additional living space, which is normally difficult to find. Bungalows in general are difficult to find, so when one does come along then there is likely to be a high level of interest and we expect that to be the case with this appealing home. Delightfully set at the end of a cul-de-sac, the property enjoys a level plot that is not directly overlooked from the rear, ensuring a good degree of privacy to the rear garden. Get an early appointment to view for a full appreciation. The accommodation comprises: Entrance hall, spacious lounge, dining/kitchen with access to the conservatory with double doors to the rear garden. The inner hall serves three well-proportioned bedrooms and a bathroom with four piece suite including shower cubicle. This appealing bungalow is further enhanced by gas central heating, double glazed window frames, driveway to integral garage and gardens to front, side and rear with rear enjoying a good degree of privacy.
Location
Located off Gartferry Road, via Glenview Crescent and Glenisla Avenue, Strathord Place, is well positioned within easy reach of the centre of Moodiesburn and its amenities including schooling. There is also ease of access via the Cumbernauld Road to the M73. Glasgow City Centre is just some eleven mile away via the M80 so it is also well placed for commuting to Glasgow or Stirling.
ACCOMMODATION:
LOUNGE - 4.66M x 4.60M (at widest points)
DINING/KITCHEN - 5.66M (overall) x 2.99M (at widest point)
CONSERVATORY - 2.84M x 2.82M (at widest points)
BEDROOM 1 - 3.67M x 2.73M (at widest points including built-in furniture)
BEDROOM 2 - 3.06M x 2.78M
BEDROOM 3 - 2.80M x 2.40M
BATHROOM - 2.71M x 2.00M (at widest points)
GARAGE - 5.19M x 3.01M (at widest points)
FREE VALUATION SERVICE
Town & Country Estate Agents provide a free valuation service. If you are considering selling your own home and would like an up to date free valuation, please telephone one of our local branches. Our branches are open 7 days a week.
Additional Information
For further information on this property please call 0141 943 2244 or e-mail enquiries@townandcountryestateagents.net





































